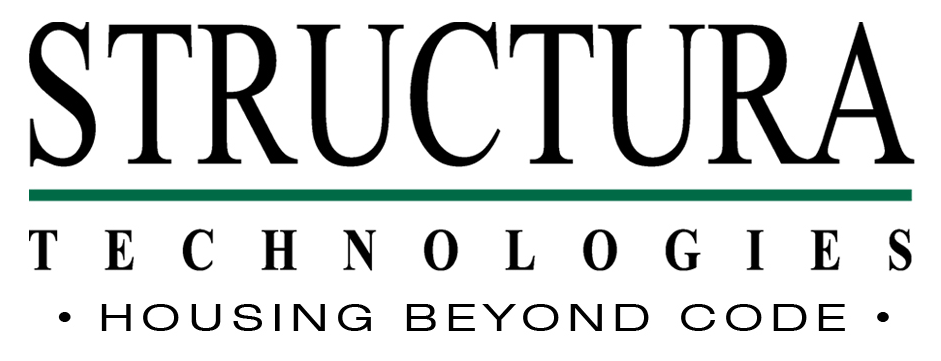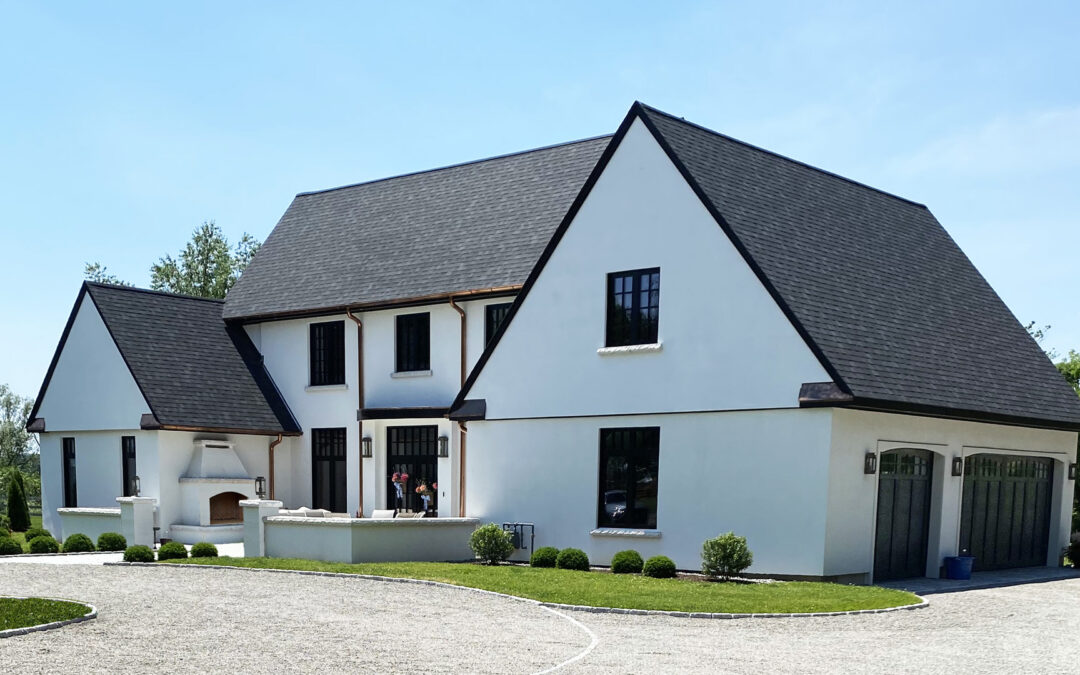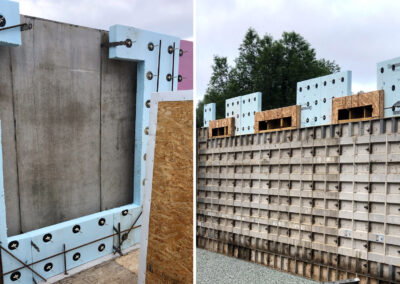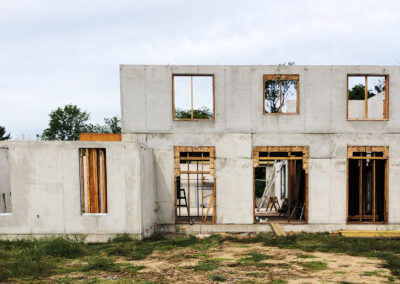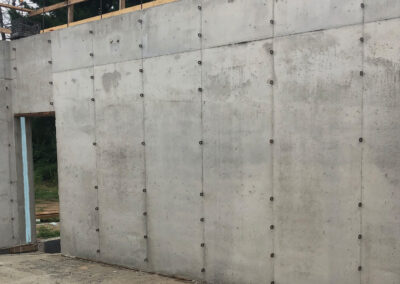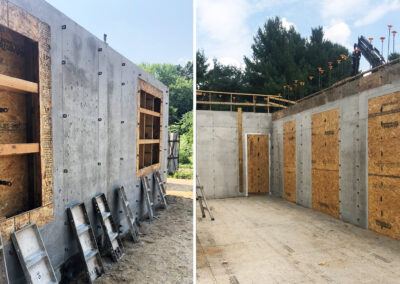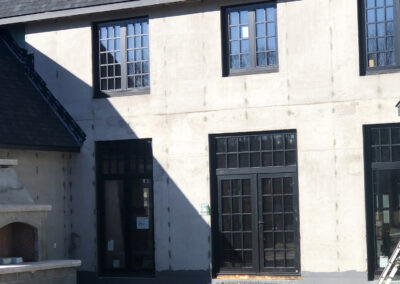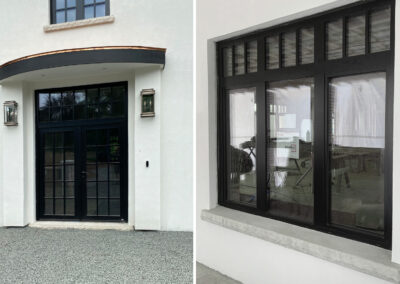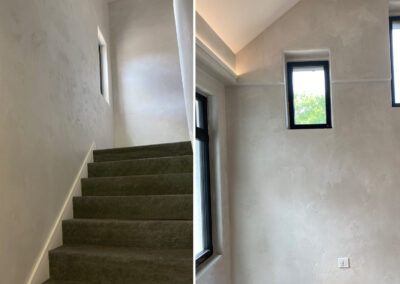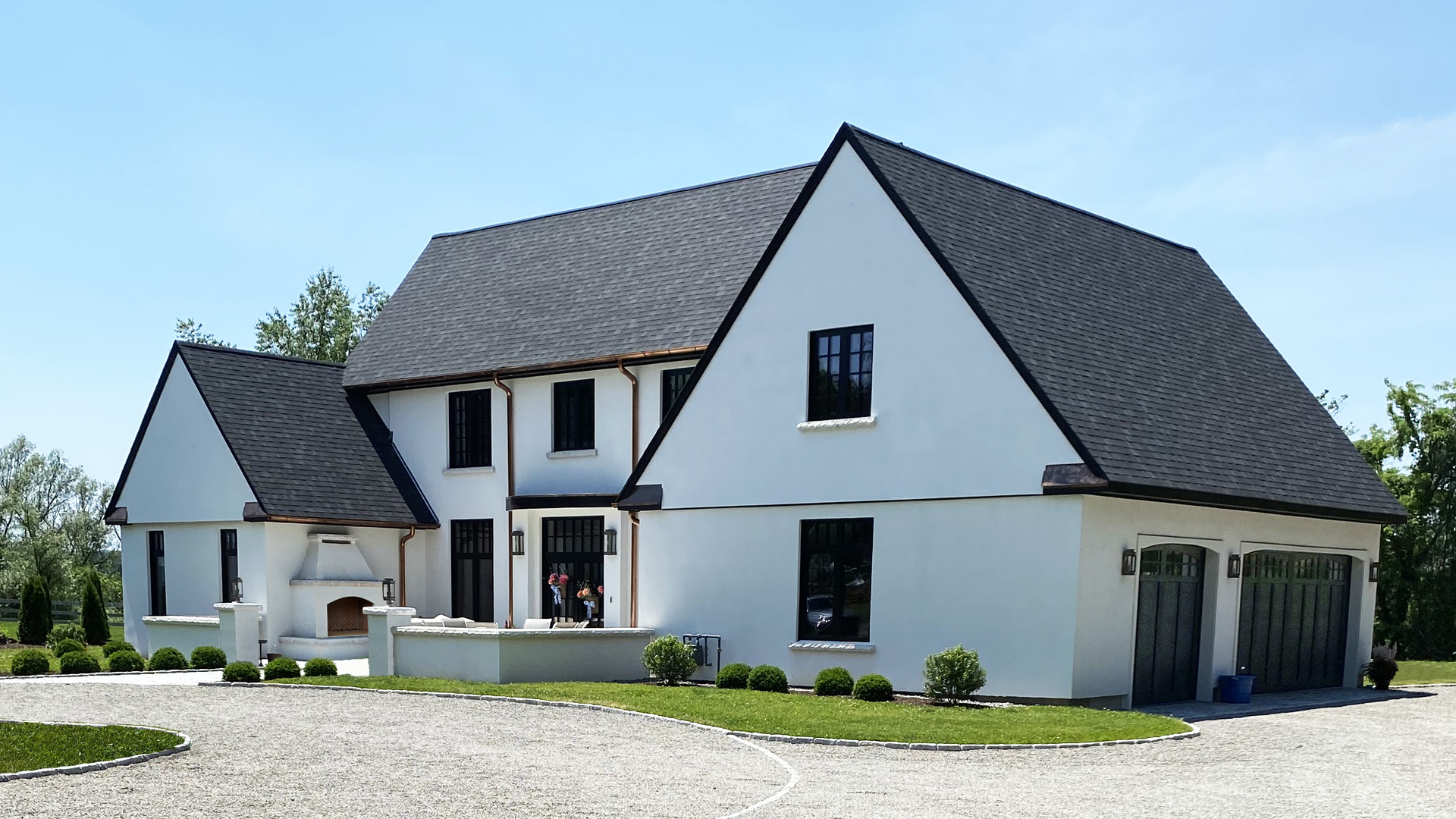
This “smart” insulated Connecticut concrete home was awarded the Concrete Foundation Association’s (CFA) 2020 Best Projects of the Year in the “Above-Grade Concrete Home” category.
Dennis Purinton of Purinton Builders constructed the insulated concrete shell and describes it, “as something out of The Jetsons”. This beautiful, well insulated, highly energy efficient, “smart” home features several energy-efficient technologies such as solar panels, geothermal energy, and lighting systems that adjust to brightness based on human presence and time of day. There are no light switches.
From an energy consumption standpoint, according to Dennis, “The house is expected to be net-zero in energy consumption. The combination of the concrete’s thermal mass, extremely low air inflation (0.05% air changes), and geothermal wells make this home very efficient.”
Thermomass Insulation System Implemented
The client chose the Thermomass System over insulated concrete forms (ICFs). This “sandwich wall” insulation system is integrated into the concrete forms’ setup process and capitalizes on concrete’s greatest asset, its thermal mass effect, to create a building envelope that controls heat capture. Thermomass insulation connects two wythes, or layers of concrete, to transfer loads to the structural wythe.
Insulated Concrete Shell Stats
Size of home: 2,900 sq. ft. Amount of wall: 738 linear ft Concrete volume: 255 cu. yds. 13,000 lbs. of steel reinforcement 180 lbs. microfiber slab reinforcement 6,000 sq. ft. 4-in. Thermomass insulation in walls Wall heights: 4, 9, 10, and 11 ft. Wall thickness: Varied between 8-12 in.
Flat, Smooth Insulated Concrete Walls
All walls above and below grade include a 4-in. Thermomass CIP Insulation System, which was tied to the steel rebar into the center of the forming concrete forming systems. For this, Western Forms were implemented to ensure walls would be flat and smooth, ready for finish. The concrete used was a self-consolidating concrete to enable an even flow though-out the advanced concrete forming system.
Window and Door Concrete Block-outs
Wood was integrated into the aluminum forming set-up to block out those portions of the insulated concrete walls for window and door placement. Special consideration was paid to ensure that all window and door openings were square and plum. Once these wood block-outs are removed, windows and doors were easily installed into the openings.
Achieving Outstanding Energy Savings
The technical use of concrete for this home was spectacular. After windows and doors were installed, during the interior construction process (before the solar panels were installed),because of the concretes’ thermal mass, and extremely low air infiltration (at 0.05% air changes), the energy bill in June was only $45.00.
Energy Efficient Windows and Doors
The structure’s Home Energy Rating System (HERS) Index is negative. Most homes have a HERS Index of 0-150; a higher rating denotes lower energy efficiency. According to the U.S. Department of Energy, a typical resale home scores a 130 on the HERS Index, for example. Builder, Dennis Purinton notes that the results from the blower door test were “spectacular.” Conducted on the house to test the building’s air leakage and energy consumption, they exceeded expectations.
